GEHA Field at Arrowhead Stadium Event Spaces | Kansas City Chiefs - Chiefs.com
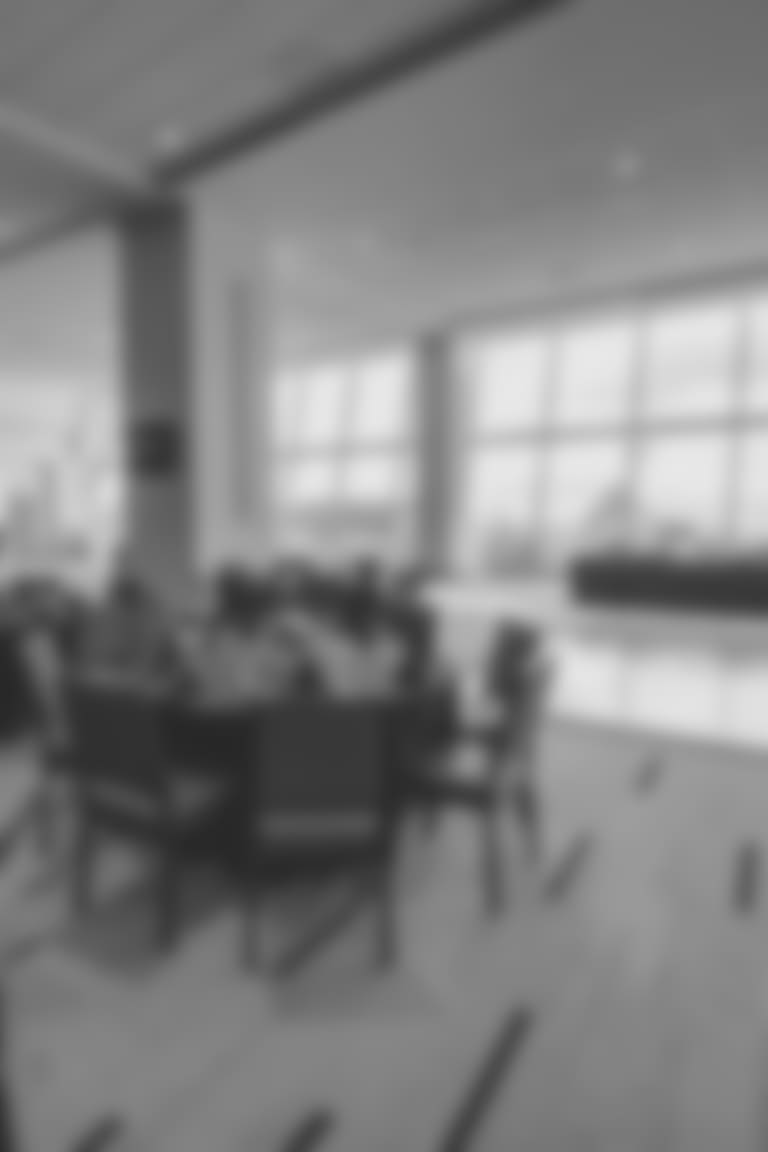
EVENT SPACE VIRTUAL TOUR
Take a look at the great event spaces you can choose from at GEHA Field at Arrowhead Stadium
Contact Us:
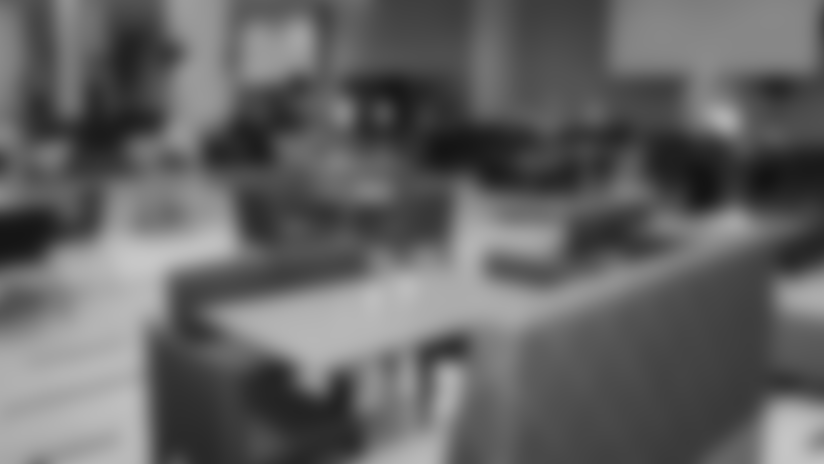
NORTH CLUB
The North Club is a contemporary lounge on the CommunityAmerica Club Level. It is the largest and most versatile space available within GEHA Field at Arrowhead Stadium. It features two spacious custom bars and a combination of dining, bar, and spectacular fireside lounge seating with floor to ceiling windows overlooking the Founder's Plaza and Kauffman Stadium. This space is ideal for banquets or receptions, trade shows, and larger conference-general session needs. Additional adjacent suites are available for small breakout rooms, board meetings, interviews or a bridal dressing room.
SPACE & CAPACITY: 18,860 Square Feet, Reception: 1,200 people, Banquet: 768 people, Classroom: 600 people, Theatre: 850 people
ADDITIONAL FEATURES: Two Custom Bars, Fireside Lounge Seating, Built-in A/V System, 24 High-Definition TVs, WiFi, 3 Screen Projector System
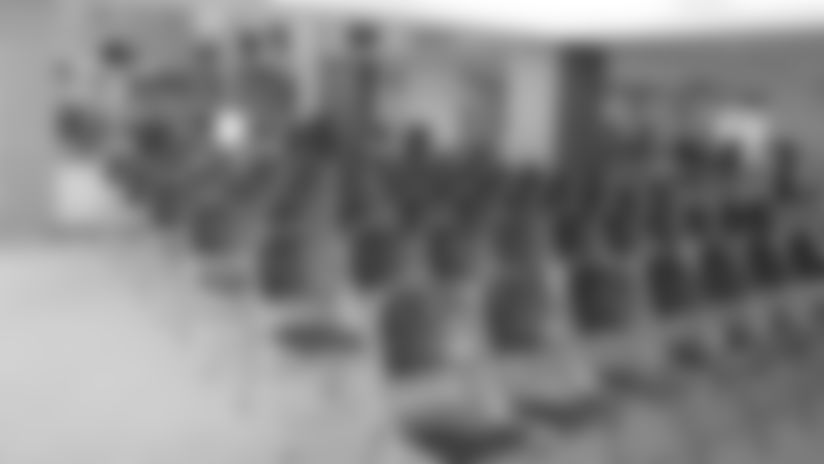
FOOLISH CLUB
The Foolish Club is an upscale bar and lounge space located on the CommunityAmerica Club Level with a historic backdrop themed in commemoration of the founders of the American Football League. This club features a flexible configuration for meetings, luncheons, breakout sessions, and more. Treat your guests to a breathtaking view of GEHA Field at Arrowhead Stadium in this exceptional reception space.
Breakout meeting rooms are conveniently located adjacent to the Foolish Club.
SPACE & CAPACITY: 6,940 Square Feet, Reception: 450 people, Banquet: 200 people, Classroom: 75 people, Theatre: 150 people
ADDITIONAL FEATURES: Custom Bar, 14 High-Definition TVs, WiFi
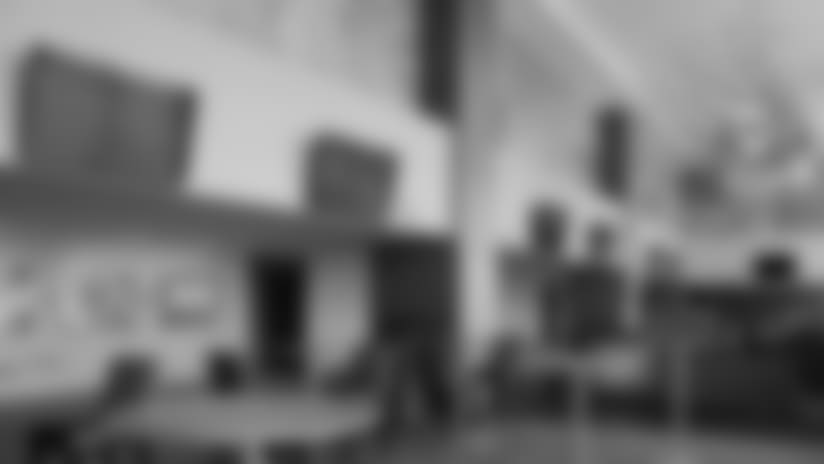
CLUB IV
Club IV is an upscale bar and lounge space on the CommunityAmerica Club Level with a historic backdrop themed in celebration of the Chiefs' win at Super Bowl IV. This club features a central custom bar and combination of lounge and bar-height seating. With exceptional views via two-story windows and adjacent breakout rooms this space is ideal for a reception, meeting, or cocktail party. Arrowhead Events provides flexible seating options in all event spaces to accommodate your specific needs.
SPACE & CAPACITY: 5,460 Square Feet, Reception: 300 people, Banquet: 200 people, Classroom: 75 people, Theatre: 150 people
ADDITIONAL FEATURES: Custom Bar, 11 High-Definition TVs, WiFi
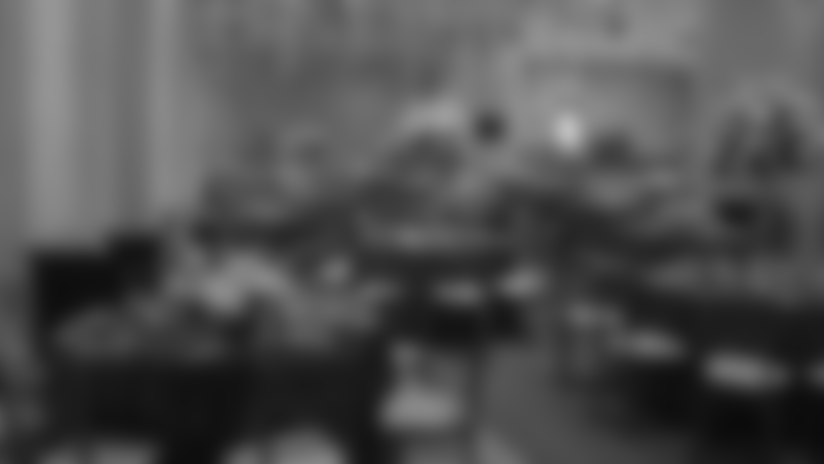
TOWER CLUB EAST
Tower Club East and Tower Club West are located along the south side of the CommunityAmerica Club Level with a spectacular view of the playing field and floor to ceiling windows overlooking the horizon to the south. These spaces feature custom bars and a combination of dining and bar-height- seating ideal for a reception. Transform this space into classroom or theater style seating and you can accommodate all your meeting needs. With luxurious signature suites nearby, that accommodate up to 30 guests each, options for breakout sessions are endless. These beautiful spaces combine for a reception or dinner in one club and post dinner entertainment in the other.
SPACE & CAPACITY: 12,500 Square Feet, Reception: 750 people, Banquet: 300 people, Classroom: 150 people, Theatre: 250 people
ADDITIONAL FEATURES: Custom Bar, Built-in A/V System, 15 High-Definition TVs, WiFi, Projector System
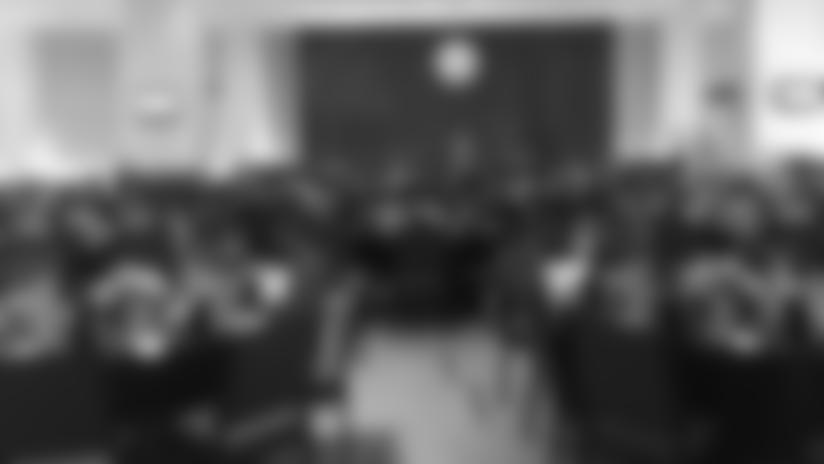
TOWER CLUB WEST
Tower Club East and Tower Club West are located along the south side of the CommunityAmerica Club Level with a spectacular view of the playing field and floor to ceiling windows overlooking the horizon to the south. These spaces feature custom bars and a combination of dining and bar-height- seating ideal for a reception. Transform this space into classroom or theater style seating and you can accommodate all your meeting needs. With luxurious signature suites nearby, that accommodate up to 30 guests each, options for breakout sessions are endless. These beautiful spaces combine for a reception or dinner in one club and post dinner entertainment in the other.
SPACE & CAPACITY: 9,800 Square Feet, Reception: 600 people, Banquet: 300 people, Classroom: 150 people, Theatre: 250 people
ADDITIONAL FEATURES: Custom Bar, Built-in A/V System, 14 High-Definition TVs, WiFi, Projector System
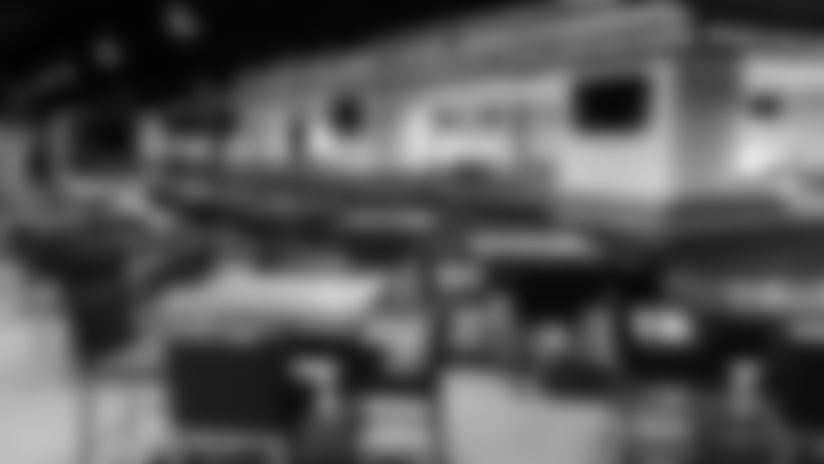
FORD FOUNDER'S CLUB
For a more casual affair, treat your guests to a grand entrance from the Founder's Plaza into the upscale sports bar environment of the Ford Founder's Club. A large central bar and collection of dining, bar and fireside lounge seating with surrounding views of the Founder's Plaza and playing field make this space ideal for a cocktail style reception or dinner party. Recently added to this amazing venue is an outside patio with reception style seating and patio heaters (when weather requires).
SPACE & CAPACITY: 11,100 Square Feet, Reception: 440 people, Banquet: 160 people, Classroom: 75 people, Theatre: 150 people
ADDITIONAL FEATURES: Large Custom Bar, Shuffle Board, 27 High-Definition TVs, WiFi
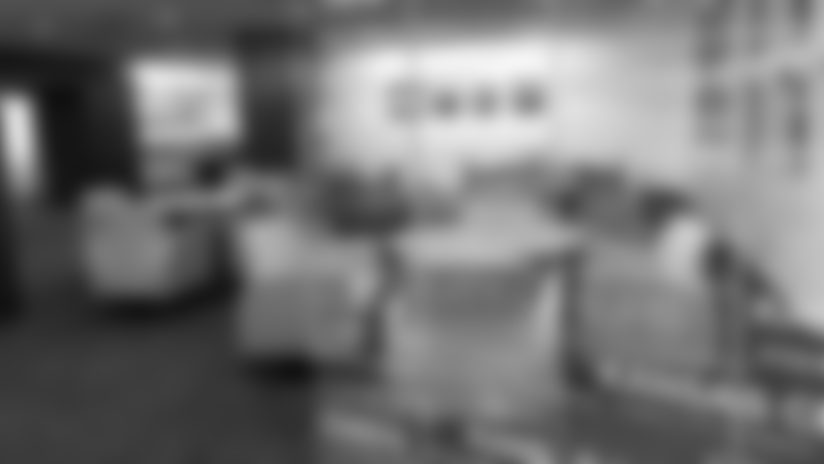
BROADCAST SUITES LOUNGE
The Broadcast Suites Lounge is an exclusive upscale club located on the Plaza Level at the 50- yard line. The lounge features a full custom bar and fireside lounge seating with a "broadcasting" theme. Perfect for a reception, this swanky space includes private suites surrounding the club with the best views of the playing field. Also available is the adjacent Player Family Lounge, which acts as a large room with a casual lounge space, integrated kitchen, and separate children's playing area.
SPACE & CAPACITY: 5,560 Square Feet, Reception: 230 people, Banquet: 64 people, Classroom: 30 people, Theatre: 60 people
ADDITIONAL FEATURES: Custom Bar, 27 High-Definition TVs, WiFi
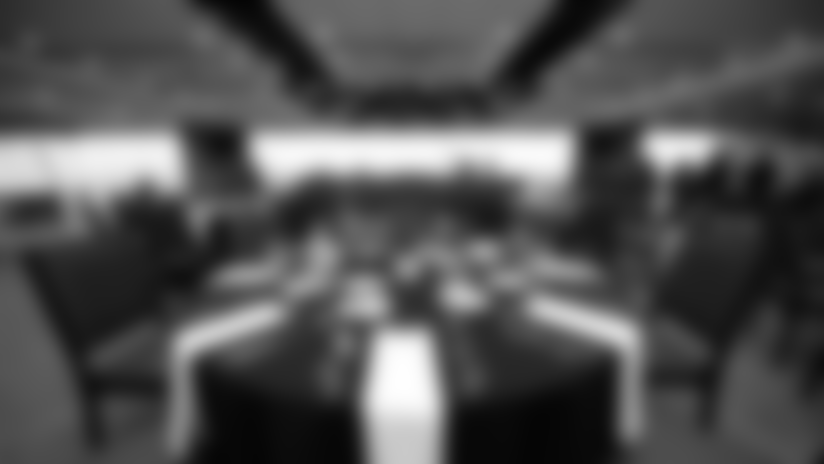
PENTHOUSE PRESENTED BY TFL
In the Penthouse presented by TFL, on the Press Level, your guests are treated to a breathtaking 360-degree view of the skyline as they overlook GEHA Field at Arrowhead Stadium. This exclusive site-like setting features a large central bar and buffet with multiple seating options perfect for an intimate dining or reception experience, or meeting.
SPACE & CAPACITY: 1,000 Square Feet, Reception: 120 people, Banquet: 96 people, Classroom: 45 people, Theatre: 120 people
ADDITIONAL FEATURES: Custom Bar, WiFi
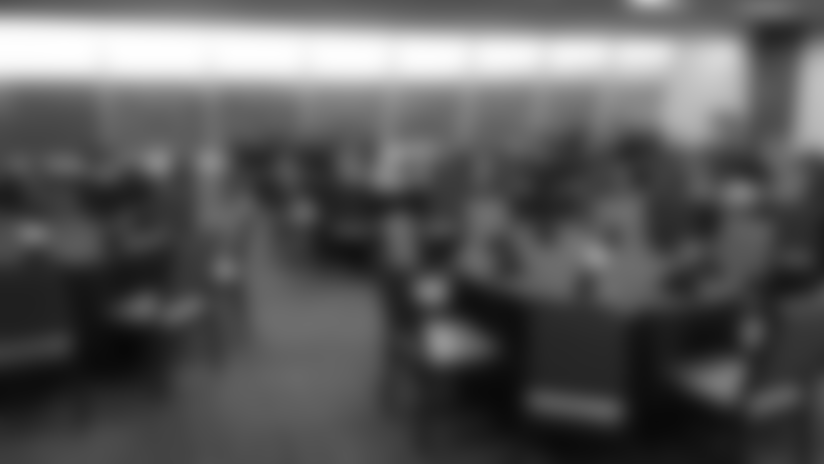
PRESS BOX & LOUNGE
The Press Box & Lounge features magnificent views of the stadium and skyline from the highest point of the stadium. Perfect for meetings and presentations.
SPACE & CAPACITY: 3,700 Square Feet, Reception: 300 people, Banquet: 184 people, Classroom: 120 people, Theatre: 200 people
ADDITIONAL FEATURES: 19 High-Definition TVs, WiFi
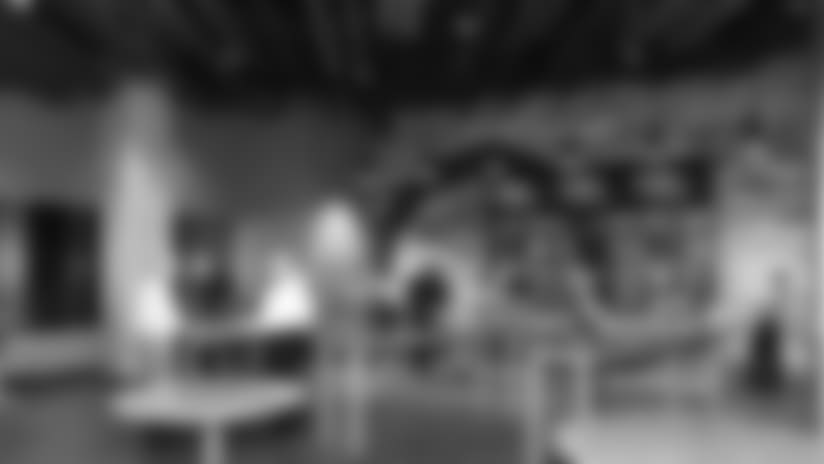
BUD LIGHT LOCKER ROOM CLUB
The Bud Light Locker Room Club is located across from the Chiefs' Locker Room, adjacent to the Press Conference Auditorium, and near the 50-yard line tunnel to the playing field. This new component to GEHA Field at Arrowhead Stadium's numerous event spaces has a built in bar, top of the line audio/visual components and exclusive access to a part of the stadium most guests will never see. The Bud Light Locker Room Club is ideal of reception style events, small banquets, or meetings. Pair this space with a meeting in the Chief's Locker Room and a breakout in the Press Conference Auditorium and it becomes the perfect location for your guest's breaks and luncheon needs.
SPACE & CAPACITY: Reception: 120 people, Banquet: 56 people
ADDITIONAL FEATURES: Custom Bar, Built-in A/V System, 7 High-Definition TVs, WiFi, Projector System
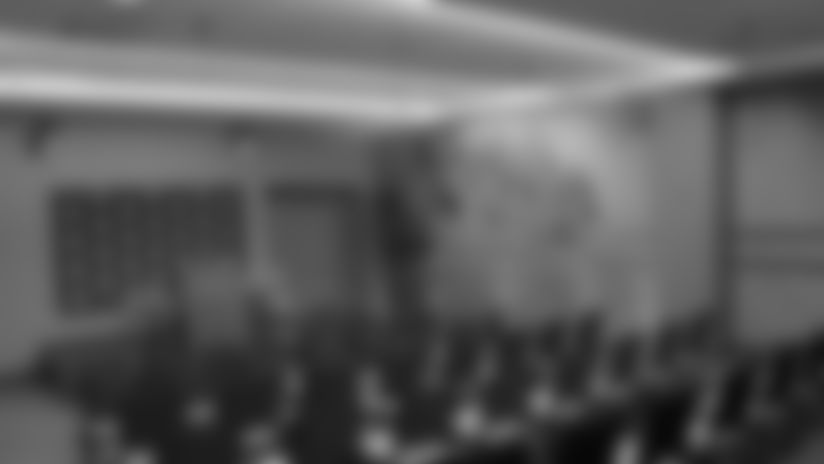
PRESS CONFERENCE AUDITORIUM
Coach Andy Reid owns the podium in the Press Conference Auditorium when he addresses the media post-game. However, you can captivate your audience when you utilize this room for your next meeting.
SPACE & CAPACITY: Theatre: 80 people
ADDITIONAL FEATURES: Built-in stage and podium, WiFi
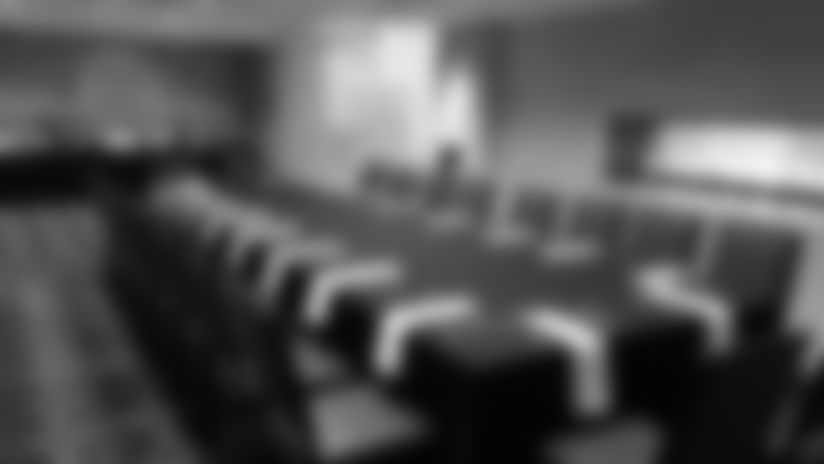
SIGNATURE SUITE LOUNGE & SIGNATURE SUITES
The Signature Suite Lounge & Signature Suites are nestled between Tower Club West and East on the south side of the stadium. An elegant horizontal fireplace enhances the ambiance of the lounge, which is versatile in its function; most commonly used for small dinners, cocktail receptions, or a breakout session. Adjacent to the lounge are (7) premiere suites with built in kitchenettes, restrooms, a fireplace, multiple high definition TVs and one of the best views of the playing filed. Granite countertops highlight the food service areas. Lounge seating, wet bar, beverage bin, and full-size refrigerator with freezer and storage bin provide for exceptional hosting services.
LOUNGE SPACE & CAPACITY: Reception: 60 people, Banquet: 48 people, Classroom: 24 people, Theatre: 48 people
SUITE SPACE & CAPACITY: Reception: 30 people, Banquet: 8 people
ADDITIONAL FEATURES: Horizontal Fireplace, Concierge Counter, WiFi
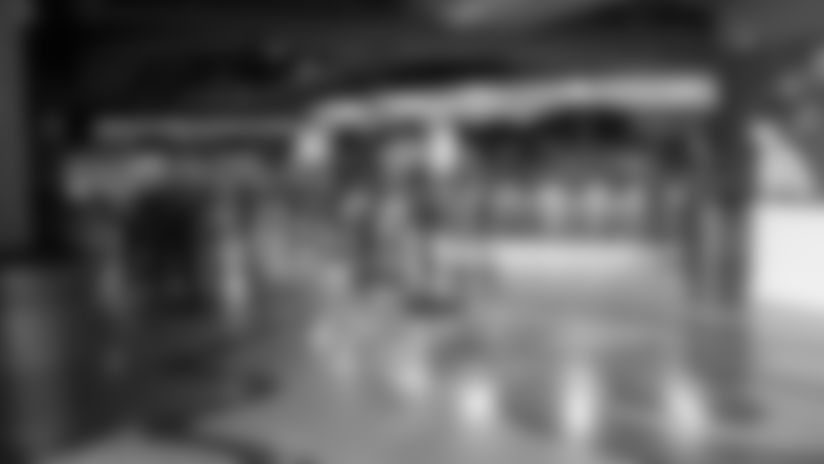
KINGDOM CLUB
The Kingdom Club is adorned with images of Chiefs players. This night club like event space, located street side on the south side of the stadium, features two large bars for serving all your guests. It is ideal for a cocktail style reception.
SPACE & CAPACITY: Reception: 200 people
ADDITIONAL FEATURES: Concierge Desk at entrance, Custom Bars, High-Definition TVs, WiFi

